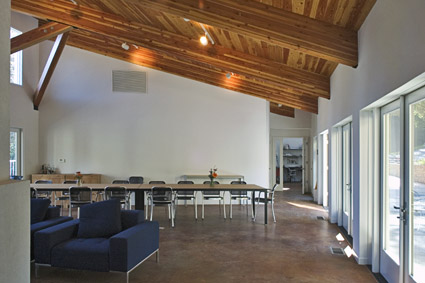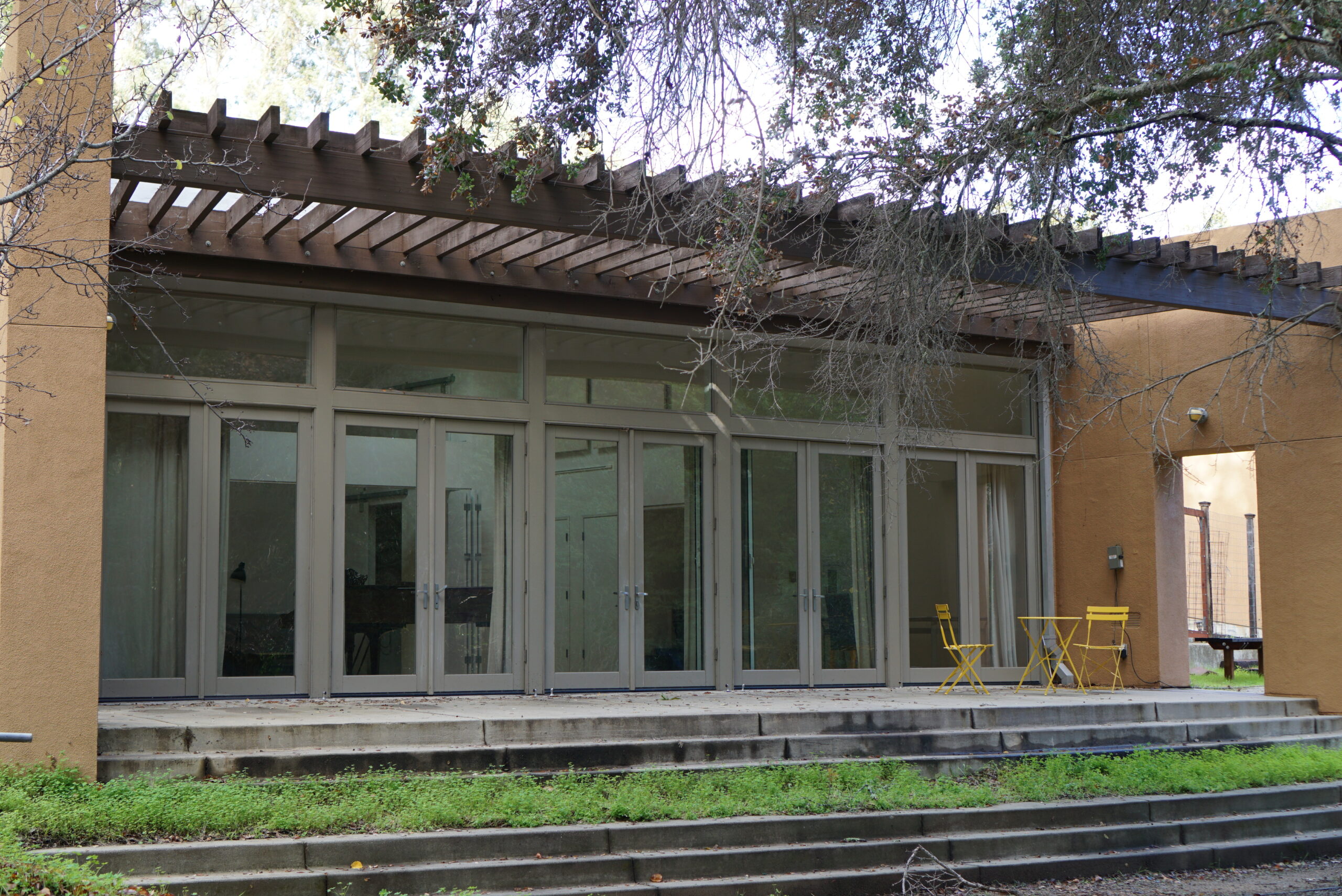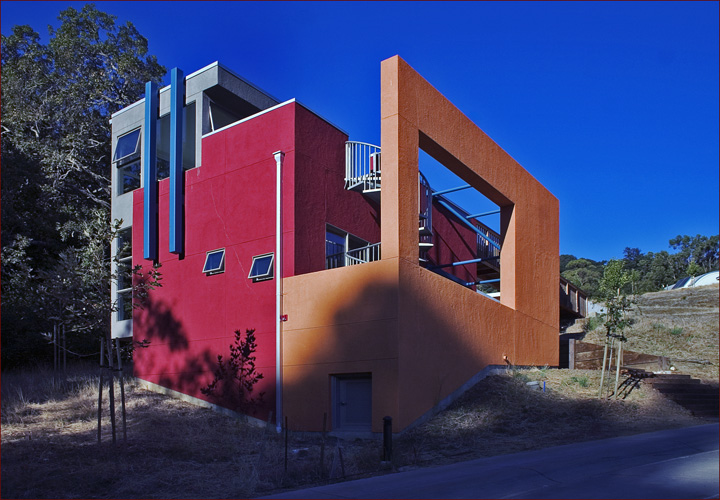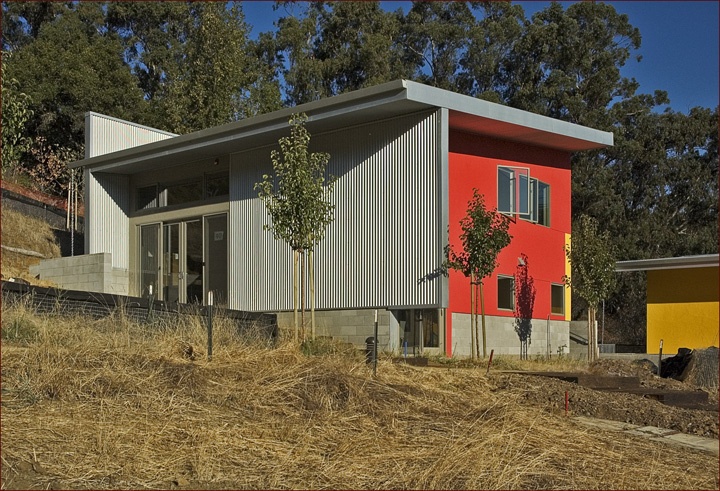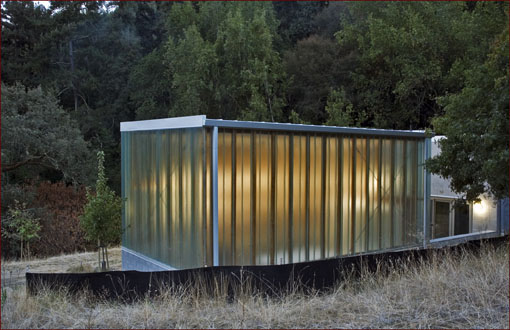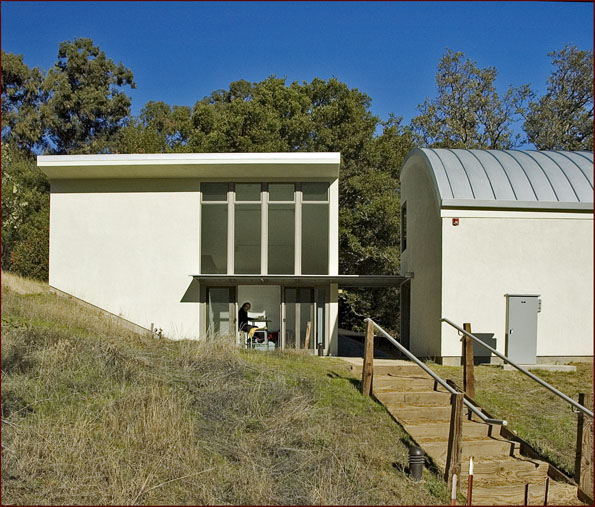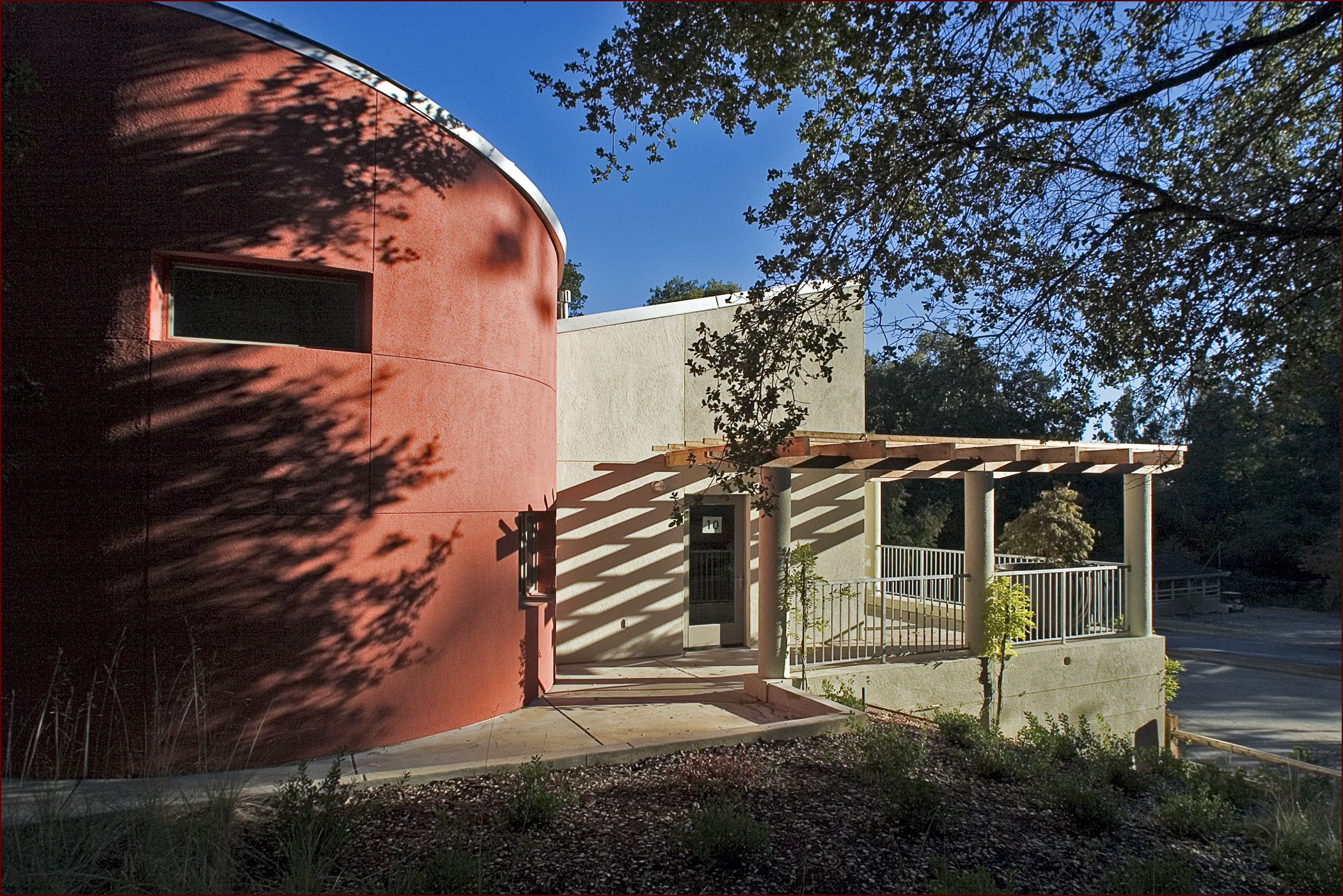

Lucas Artists Residency Program Facility
Overview
Residency Studios
The Sally and Don Lucas Artists Residency Program (LAP) facilities were designed through a unique invitational process. Six collaborative teams of architects and artists created 10 LEED certified, discipline-specific, live-work studios and a commons building. Studios are situated on a picturesque hillside next to a forest and 3.5 miles of hiking trails. Each is equipped with Wifi access, a full bathroom and kitchenette. Most offer a sofa bed for overnight guests. Four studios and the communal areas of the residency are fully ADA compliant (accessibility documentation is available upon request). The LAP also offers access to production equipment, tools and workshop space, as well as a shared vehicle.
Rarely in one’s career is an architect given the responsibility to create a project that makes such a lasting contribution to society. The impact of this community of artists will establish Montalvo and Saratoga as a national model for Artist-In-Residence Communities – providing leadership and opportunities in the new millennium for artists who will fundamentally impact the global community.
Don Stastny, Lead Architect, 2004
Knight Ridder Commons
Designed by: StastnyBrun Architects, Inc. with Tad Savinar
The Commons provides a space for gathering, community meals, public engagement, and discourse. Equipped with a full kitchen, including an outdoor pizza oven, run by LAP’s chef, artists gather five times per week to share meals in Hackworth Hall and create community. Located within the Commons are the LAP’s administrative offices, a flexible space for meetings or research, and a full laundry.
Donald J. Stastny of StastnyBrun Architects, Portland, Oregon, was lead project architect, and advisor for the LAP Invitational Process that created the LAP facilities. Stastny collaborated with visual artist/playwright Tad Savinar on the design of the Commons. Blending old and new, and relaying a message of historic continuity and a contemporary community, the Commons acts as a transitional architectural statement, connecting the public spaces with the private side of the residency. Stastny’s projects range in scope from the design of museums and interpretive centers to creating and coordinating design competitions, including the American Embassy in Berlin and ARTSPark in Los Angeles. Savinar is the recipient of numerous individual awards and commissions. He created the public artwork for San Jose’s downtown fire station.
Fisher Composers Studio 20 and Andre Composers Studio 21
Designed by Architect Dan Solomon, Solomon E.T.C. a WRT Company, with Patrick Gleeson & Nellie King Solomon
Nestled into the base of the hillside which acts as a natural sound barrier, the composer’s studios are identical structures that sit side by side, facing opposite directions. Each studio is fully equipped with a grand piano, multiple work surfaces, sound paneling, and access to production equipment.
Daniel Solomon of Solomon, Inc., San Francisco, collaborated with composer/jazz musician, Patrick Gleeson, and visual artist/architect Nellie Solomon on the design. Gleeson is recognized for the introduction of electronic instruments into jazz, and was the master synthesist and arranger for the score to Francis Ford Coppola’s film Apocalypse Now. Nellie Solomon’s design experience includes the Bronx Zoo, Planet Hollywood in Frankfurt, and Caesar’s Palace in Las Vegas. Daniel Solomon’s awards include an AIA Religious Art and Architecture Award for the Beth Israel Memorial Garden in Houston, Texas, which incorporates sustainable building technologies.
Nelson Writers Studio 30 and Donner Writers Studio 31
Designed by Hodgetts + Fung Design Associates with Lee Breuer
Lee Breuer’s “Death in Venice” and “Sister Suzy Cinema” provided a rough framework for this pair of writers’ cottages. Like two characters from different plays by the same hand, these cottages are sympathetic yet contrary, disciplined yet laid back, orthodox yet radical. These quiet and light infused studios provide multiple work surfaces.
Craig Hodgetts and Hsin-Ming Fung of Hodgetts & Fung Design Associates, Culver City, California, Craig Hodgetts and Hsin-Ming Fung of Hodgetts & Fung Design Associates, Culver City, California, teamed with playwright Lee Breuer. A founding member of Mabou Mines Theater Company, Breuer received a John D. and Catherine T. MacArthur Foundation fellowship in 1997. Hodgetts and Fung were recipients of the prestigious Architecture Award from the American Academy of Arts and Letters in 1994, and more recently the 1996 Chrysler Award for Innovation in Design. Among their many noted projects are the redesign of the legendary Hollywood Bowl and the renovation of the Egyptian Theater in Hollywood.
Bluth Visual Arts Studio 40 and Kirkwood Visual Arts Studio 41
MACK Architect(s) with David Ireland
Mark Mack of MACK Architect(s), Venice, California, and conceptual artist David Ireland collaborated on the visual art studios. They used the “pinwheel” house, designed in 1954 by Peter Blake in collaboration with Jackson Pollack, as inspiration. Each studio has movable walls which allow artists to control light levels and the working environment within the space.
In 1989 the pair directed the remodel of the former army barracks at Headlands Center for the Arts in Sausalito, resulting in a series of flexible interiors for lectures, seminars and gatherings. Besides his numerous awards from Architectural Record and Progressive Architecture, Mack’s conceptual and built work has been exhibited in a variety of forums, including two Venice Biennales (1980 & 1996) and the San Francisco Museum of Modern Art (1993). Ireland has long been associated with artist residency projects, most notably as a pivotal force in the establishment of the Capp Street Project in San Francisco.
Doyle Sculpture Studio 50, DiNapoli Writers Studio 51
Jim Jennings Architecture with Richard Serra & Czeslaw Milosz
The block-shaped sculpture studio was conceived as a composition of cubes. Pulling ideas of lightness and heaviness from the work of Richard Serra, the structures delicately balance these concepts. Today this studio houses a workshop for the LAP residents, equipped with woodworking and other tools.
The writer’s studio was composed with attention to an idea of beauty as defined in Milosz’s poetry. According to Milosz, beauty and clarity are found through careful attention to the articulation of volumes and spatial experience. This seemingly modest light-filled live/work structure is cut into the side of the LAP hill, berming the earth to one side and sloping away from the other.
Jim Jennings of Jim Jennings Architecture, San Francisco, collaborated with sculptor Richard Serra and Czeslaw Milosz to create these two studios. Milosz was 1980 Nobel Laureate. Serra is best known for his site-specific installations in North America and Europe. Jennings’ awards include two Arts Achievement Awards for Architecture (SF Focus), three from Progressive Architecture, and Best of Category for environments from 1993 Annual Design Awards of ID Magazine.
Stolle Performance Studio 60 and Brandenburg Visual Arts Studio 61
Architecture by Adèle Naudé Santos, Santos Prescott & Associates with Doug Hollis
Adèle Naudé Santos of Santos Prescott & Associates, San Francisco, worked with artist Doug Hollis to design these studios with separate living and working spaces to prevent unnecessary fumes from entering the living space. Each space has a singularly different character. The workspace is more introverted, with the roof curving down, while the living space is more extroverted and view oriented, with the curve of the roof opening to the sky. The two spaces are visually connected via a diagonal view across a connecting terrace. Although each live/work space is identical, the Stolle Studio includes a raised Marley dance floor providing a space suitable for performers. It is also equipped with two 4 ft. x 8 ft. portable mirrors.
Hollis is nationally recognized for his investigation and incorporation of environmental phenomenon into site-specific installations. Santos was the founding Dean of the School of Architecture at the University of California, San Diego, and most recently Dean of the MIT School for Architecture and Planning. She designed the Yerba Buena Gardens Children’s Center, located on the roof of the exhibit halls of the Moscone Convention Center in San Francisco.

